Menu
March 11, 2020 | Andy Shafer
We are now in Generation Z and millennials are renting homes or buying homes but they are not living alone. Grannies are definitely with them and under their care. This is why we call it multi-generational living as it has 3 or more generations living in one home.
Multi-generational homes are trending and becoming a practical choice for many families. Grannies can take care of babies and young kids for working parents. This choice also ensures family values and bonding, security, safety and cutting the costly pay to home care facilities.

The baby boomers loved to stay with family because of freedom that they can’t easily get in the home care facilities. The statistics are growing gradually around America. Thus, architects, home remodeling contractors, interior designers and engineers alike are considering the design plan for multi-generational home and universal designs.
So if you are planning to remodel your home and considering a multi-generational home. You have to make sure that everyone in the family is ready for the remodeling project.
Let’s talk about the things you need to know about multi-generational homes and universal designs.
Universal design has principles that are applied in designing a multi-generational home. The principles serve as design guidelines to create spaces that are safer, adaptable, durable, and beneficial to homeowners of all ages and abilities.
The main idea of universal design is building accessibility and not just an add-on. For example, grannies may eventually need a house that has the accessibility to a walker or wheelchair. The home should be easily modified to be accessible to every generation living in the house.
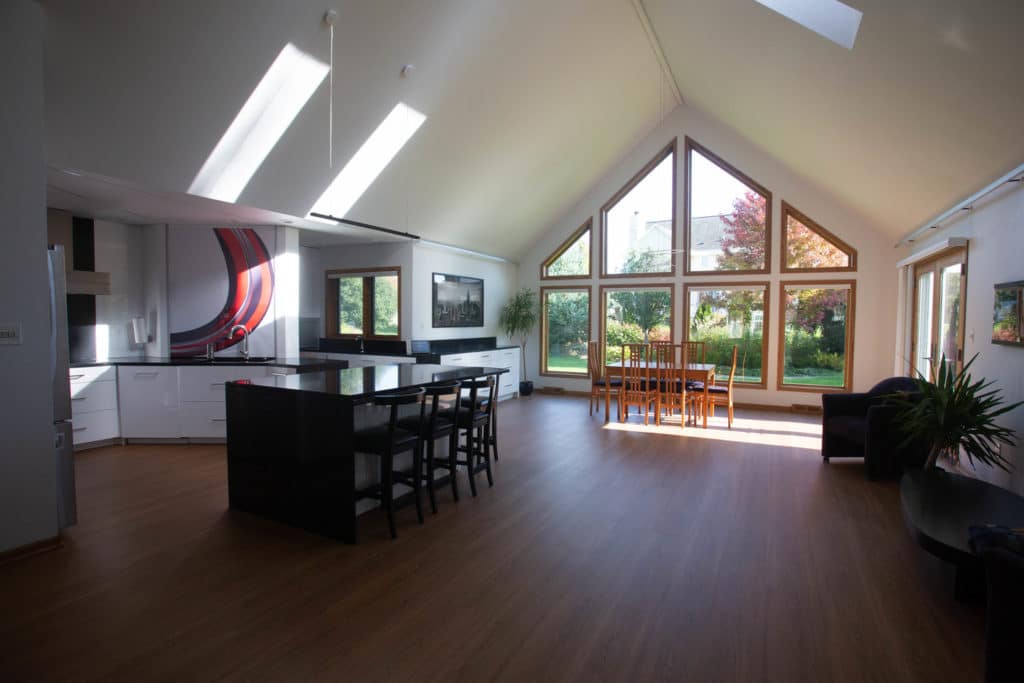
Using the above-mentioned principles, you can definitely achieve designing your multi-generational home. Here are some suggestions that can help you with your planning.
Using an open floor concept sounds ideal to multi-generational homes. Open floor spaces offer flexibility and reasonable use for all generations living in the house. As we all know, open floor concepts mediate the flow of traffic in the space.
If you are not into the open floor concept, Wide passageways & doors may do. You should also consider using wide door frames or pocket doors when possible to improve mobility through your home. You may also need to rearrange your living spaces in order to accommodate any special needs that may arise.
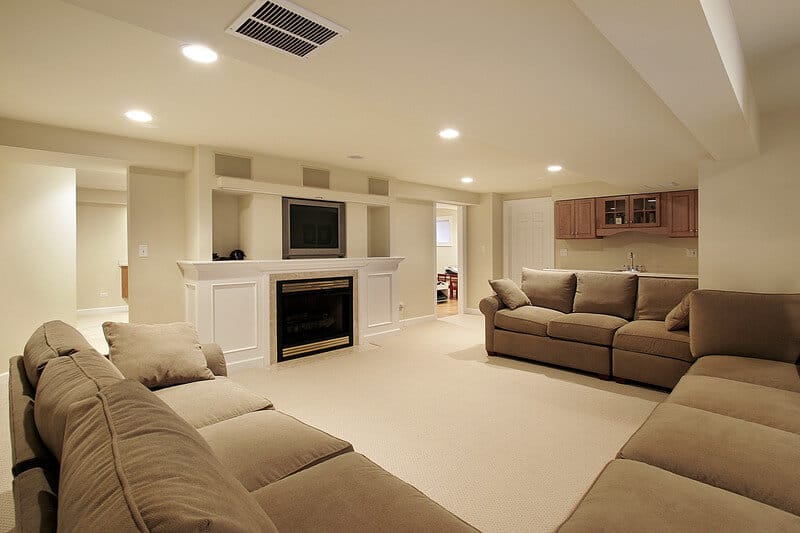
The room for the baby boomers should be accessible according to what they need. It would be great to give them the first level room if your home has a second or third story. The location of the room should also be accessible to anybody in the house. They can easily be seen or attended to whenever they need assistance. Their room should be equipped with what they need. So that they won’t have difficulty in going to and fro getting what they need.
It will be great if the cabinets at home are designed to be easy to reach for these baby boomers. You can simply apply this idea to any room with storage. Easy to reach cabinets or shelves will help you avoid the use of stools or step ladder. Thus we are also avoiding any possible mishaps caused by stools and ladders. The cabinets should also have easy to grasp handles. The hinges and slides of the cabinet should be working smoothly.
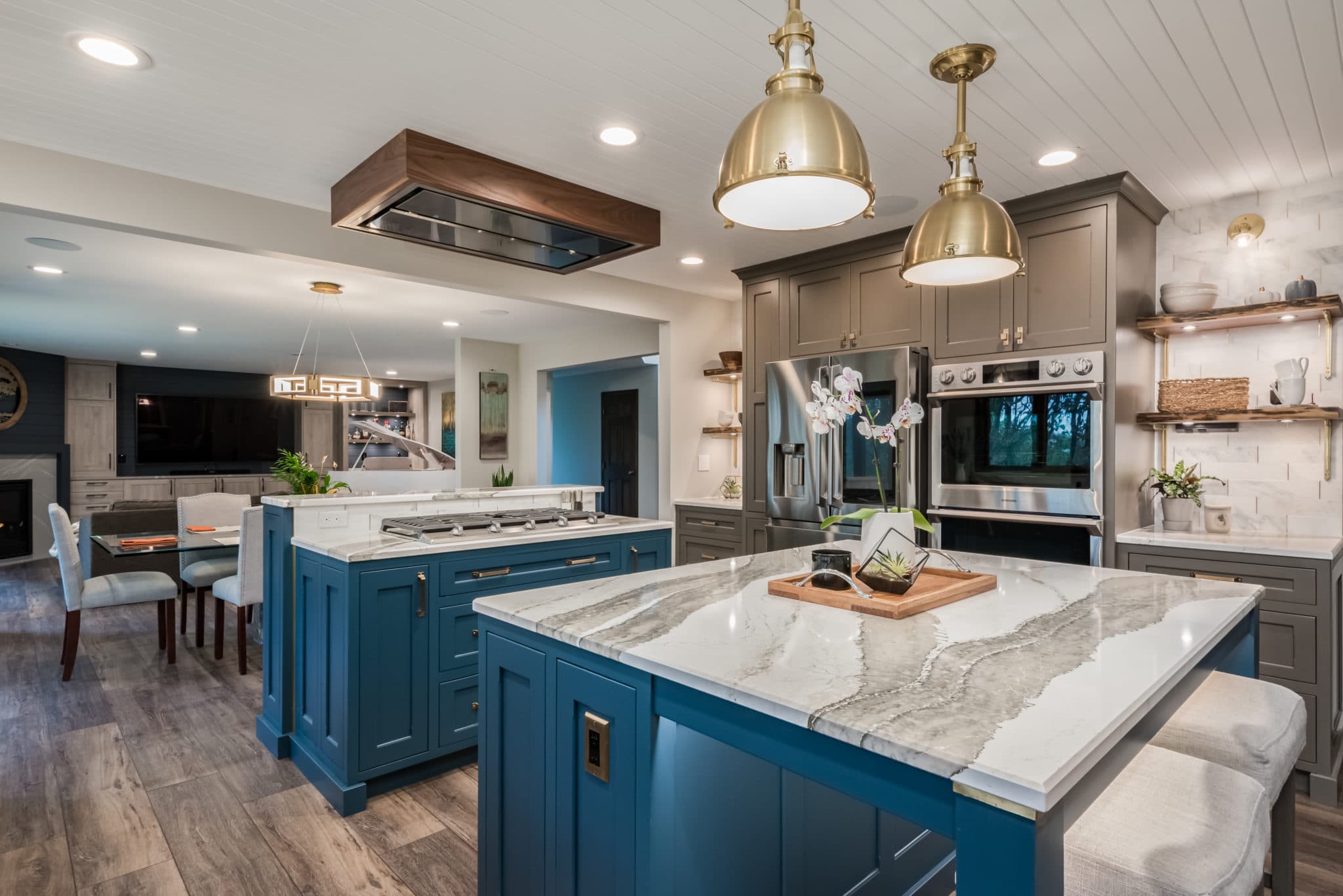
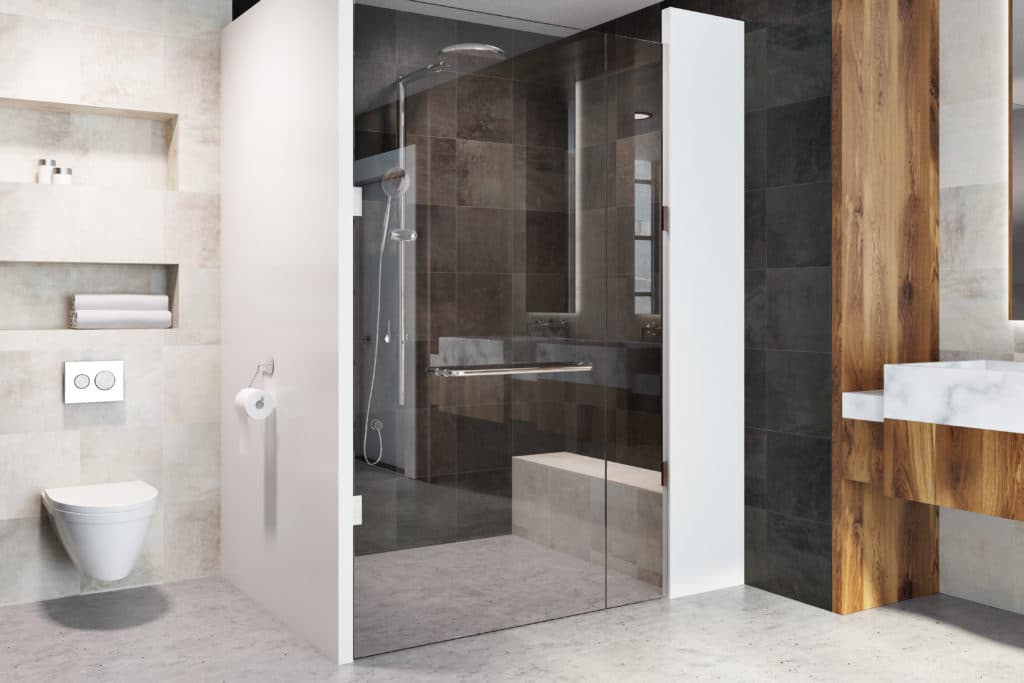
The bathroom is where many accidents happen that lead to serious injuries or sometimes caused death. Slip and fall can happen anytime, most especially in the shower. Here are a few tips to help you avoid these accidents:
This allows you to enter from a wet surface to a dry surface without a barrier, a stepper or step down. The level entry shower will reduce the risk of a slip and fall accident.
It helps in eliminating the multi-directional slope.
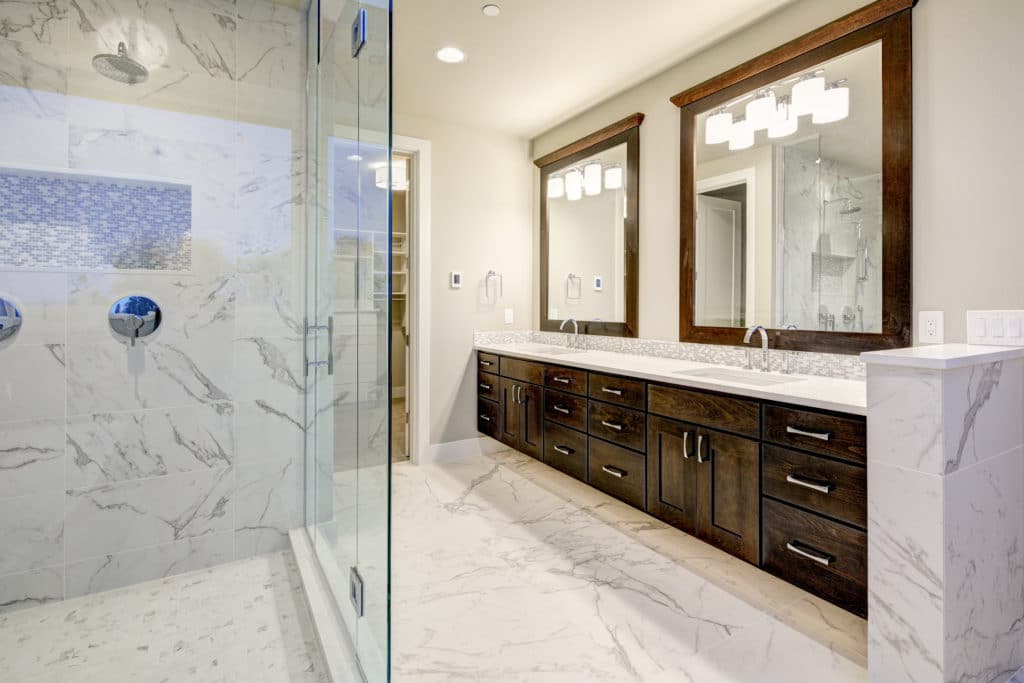
This also means to avoid using glossy or shiny floor tiles.
It would be easy to bring walkers or wheelchairs in the bathroom.
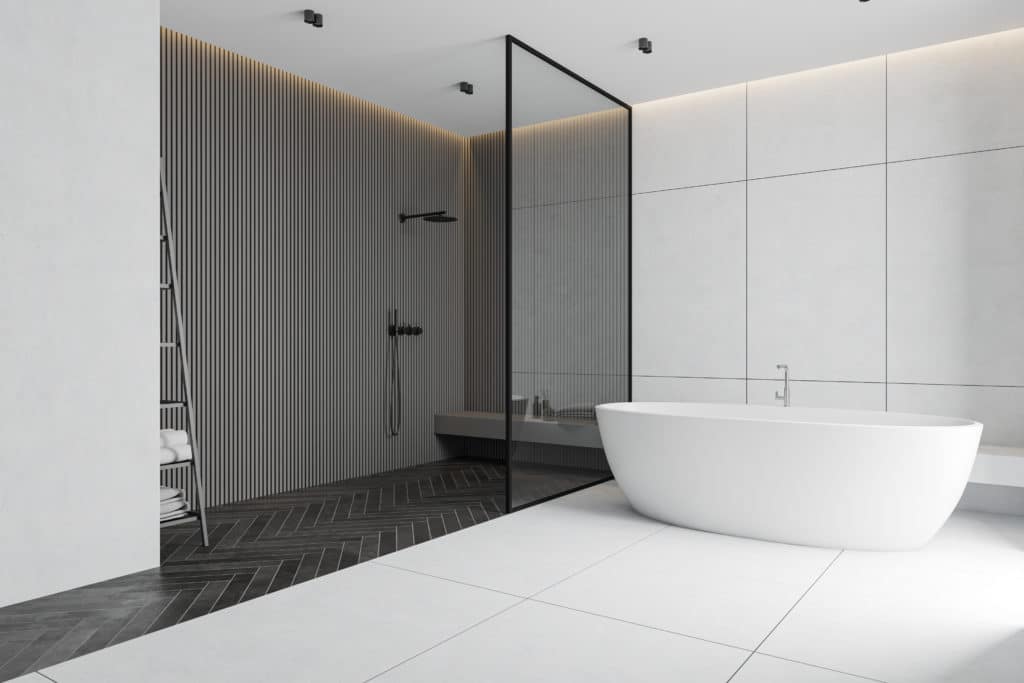
Installing a bath chair or shower bench is beneficial to anyone living at home as you have the accessibility while ensuring your safety and enjoying the comfort of getting a nice hot or cold shower.
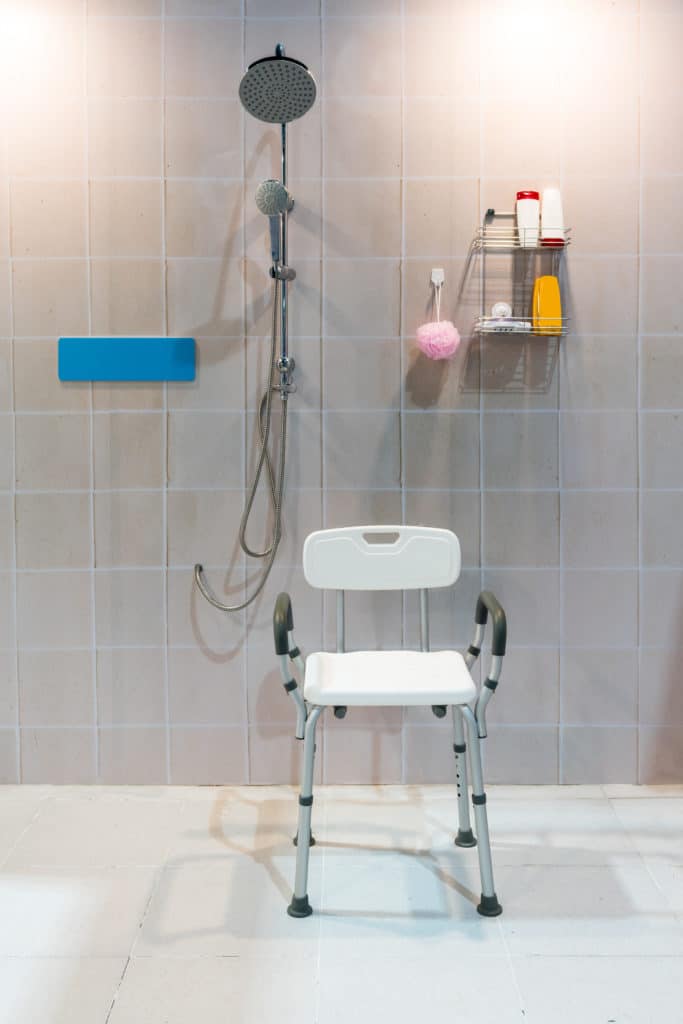
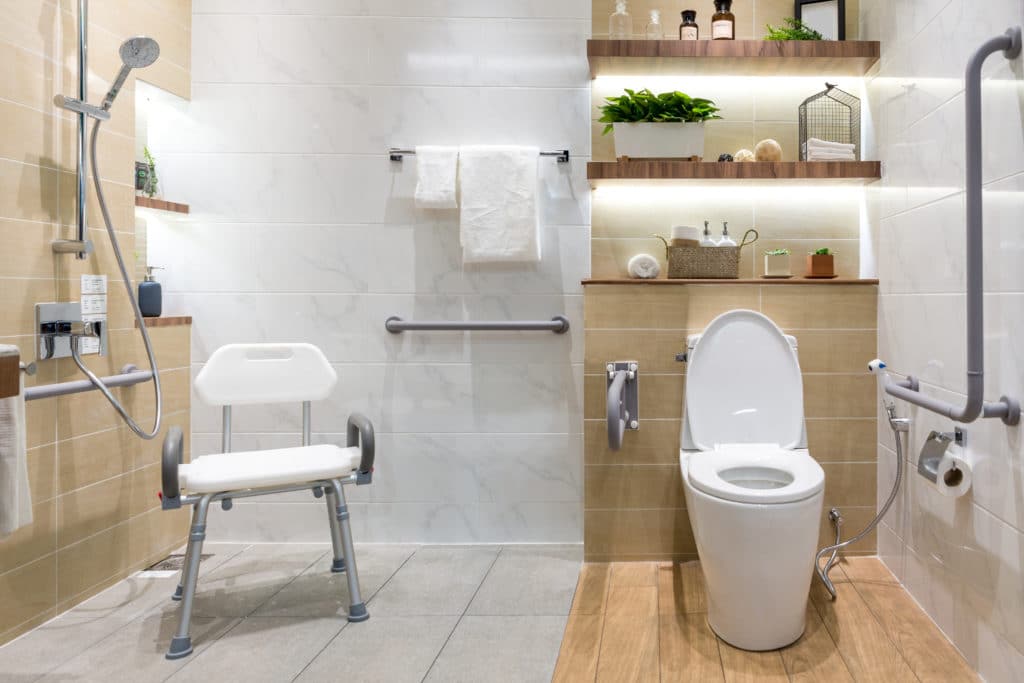
Make sure that these are easy to grab and grasps. It is best to install these to any part of the house where the baby boomers usually love to hang out. The grab bars and stability aid will help minimize the risk of slip and fall. You may want to consider dual handrails for the stairs. Keep in mind that you can add stability aids in unexpected, but helpful places such as a toilet paper holder with an integrated grab bar. Stability aids are helpful no matter your age or ability.
We hope these suggestions will help you with the design planning and achieve the perfect functionality of your multi-generational home. As what the old saying goes, home is where the heart is. Your multi-generational home should be filled with fond memories, values, and waves of laughter that everyone in the family will share and never forget.
Truly home remodeling projects are a rewarding investment. It takes wise planning and choosing the right choices that will add more value to your home. It may be precious but it’s guaranteed priceless!
If you plan to remodel your single home to a multi-generational home. Talk to the experts of Advantage Design +Remodel. Schedule your remodeling consultation with us today.

The right location for a fireplace is important. An old wood-burning fireplace comes with limited placement choices among a floor-level or a raised hearth on an outside wall.
The possibilities for gas or electric fireplaces are almost endless. Because these can be wall-mounted in any room and at any height. An open floor plan would be great to add a fireplace. The fireplace can be in the center of the room and can serve as a focal point for your décor.